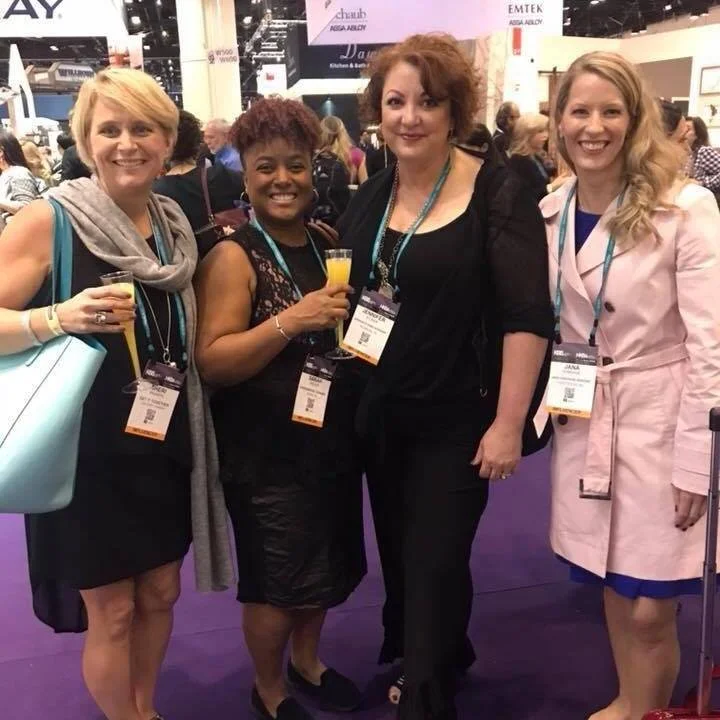Our #ProjectLakeLife Renovation - The Kitchen!
I’m traveling to Orlando, Florida this week to attend my favorite trade show of the year - KBIS (Kitchen and Bath Industry Show). They partner with IBS (International Builders Show) for Design and Construction Week. Over 60,000 people are expected to attend this jam packed three day event full of all of our favorite brands, along with new and emerging brands. It’s a great time to discover new products and technology, connect with all of my design besties and attend some awesome seminars.
Throwback to KBIS 2018 with some of my Designhounds Besties!
So this week, I thought I would start talking about my plans for my kitchen in our new #projectlakefront. Everyone knows that the kitchen is the heart of the home, but in our case, the lake really is the heart of our new home. And the bonus is that there is 12’ of glass along the kitchen wall that overlooks that lake. This is the main thing that sold me on this house immediately!
Here’s a shot of the original kitchen. Well, it’s actually probably the second kitchen, because the blueprints show that there was originally a wall where that peninsula is closing off the kitchen from the living space. This house was built well before open-concept living became the norm. There are a few design miscues to note in this before pic. First, the sink is off center along that back wall and lines up almost exactly with the window divider. Who wants to stare at that while doing dishes. Second, when you have windows across the entire back of the house looking out onto the lake, who decides to put a solid door? I have plans to correct both of those issues in our new kitchen design.
There were a few other layout things that I didn’t love about this kitchen. First, I hate a soffit above cabinets when your ceilings are this low (8’). Now that doesn’t mean I hate all soffits. If you have really high ceilings, a soffit is a nice way to create a built-in look without creating a void that too many people filled with dusty fake plants back in the day. If you have dusty fake plants over your cabinets, go throw them away immediately! Second, there are two doors in the corner of this kitchen which take up valuable real estate and prevent me from having the show stopper 48” pro range that my dreams are filled with.
Removal of the soffit revealed the ductwork or the vent hood. But that is easily dealt with by shifting the vent into the wall space and venting it out the back of the house. Removing the doors was part of a bigger shift. The solid door you see above leads to a screened porch on the side of the house (again - why a solid door?). The opening you see is actually a pocket door between the kitchen and the dining room. We closed off the solid door to the screened porch, because immediately around that corner is a larger slider that also leads to the same porch. We’re replacing that slider with a nice set of French doors. We also closed off the doorway to the dining room and now that open corner allows me to create a much more functional area for my new range.
Note the pantry with the door wood door across from the peninsula. This blocky pantry backs up to the bookcases at the bottom of the staircase.
If you go back to my blog post from January 10th, 2022, you’ll see more details about our plans to remove that pantry and open up the view from the stairs out to the lake. By removing the pantry and pulling back the wall, it wasn’t a big deal to lose the door into the dining room from the kitchen. It’s just a short jog around that corner now. And this rendering illustrates the new and improved view when you descend the stairs from the foyer above.
We have to have one column for support purposes, but it’s being wrapped in a really fun sculptured wood. More on that when I share the plans for the rest of the kitchen soon! That sculptured wood makes a big appearance in the kitchen. For now, this is just going to be a little teaser. But check out that countertop material! It’s a work of art for sure.
Follow along on my instagram for all of the fun things I find at KBIS next week. And if you want to follow more from KBIS, follow the hashtags #KBIS2022 and #DesignhoundsKBIS. I’m also a member of a great group of luxury interior designers called Ethos Design Collective. There are going to be 20 of our members attending KBIS and you can follow us at #ethosdesigncollective and #ethoseyeondesign. I need to go pack so bye for now!








