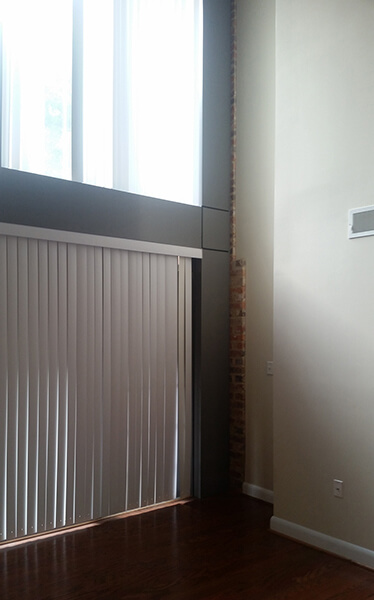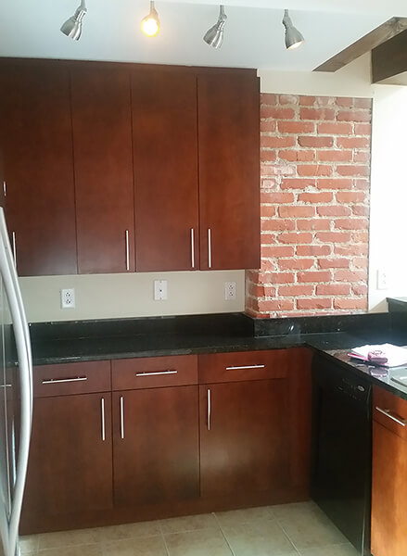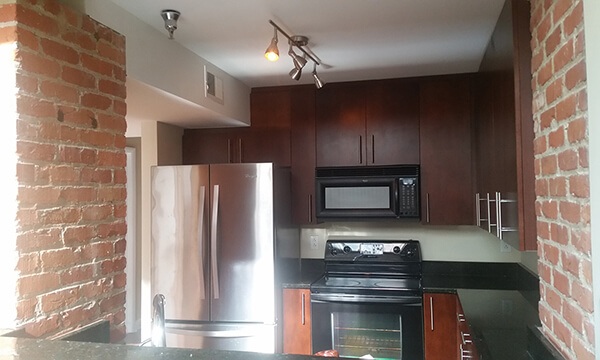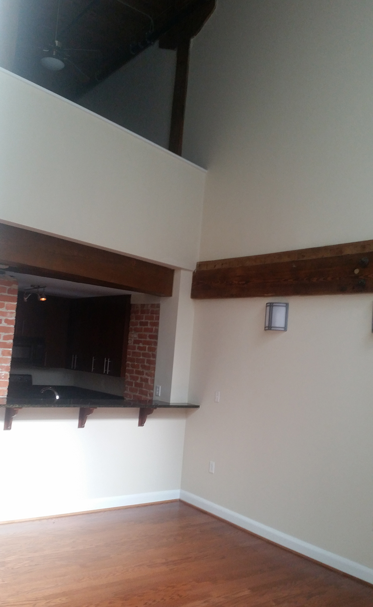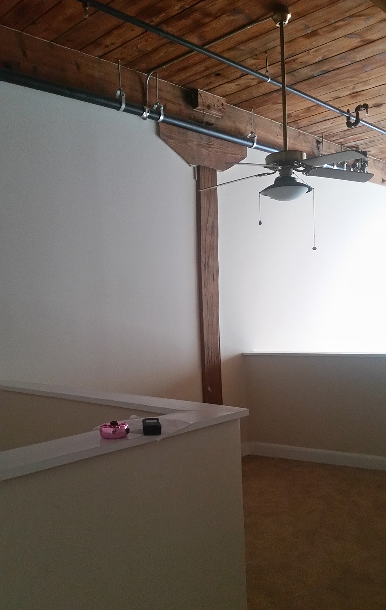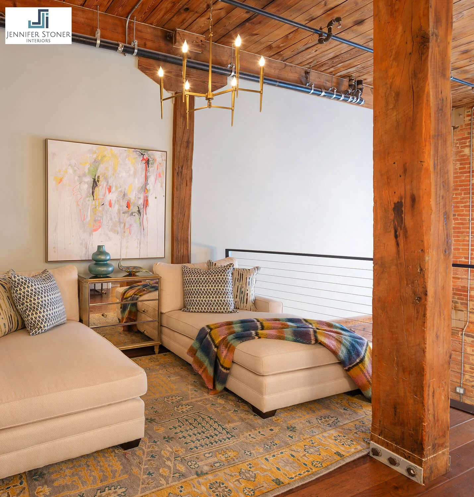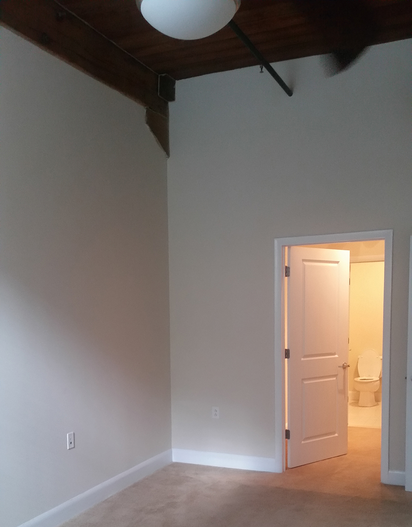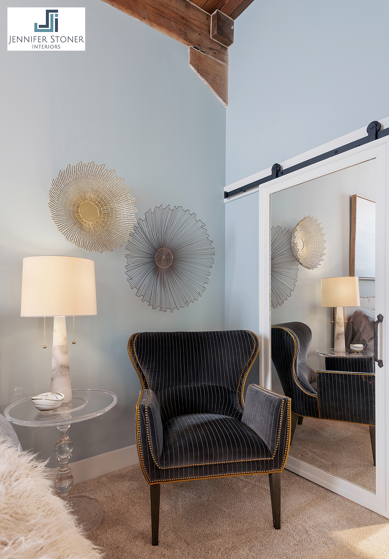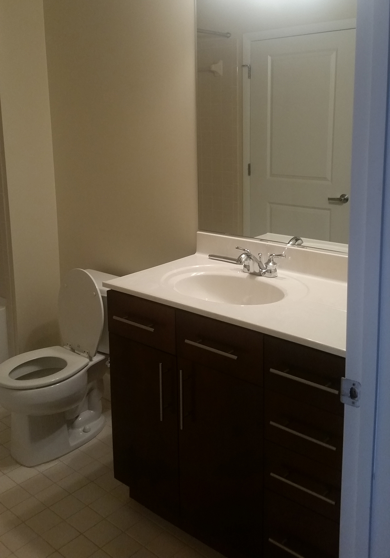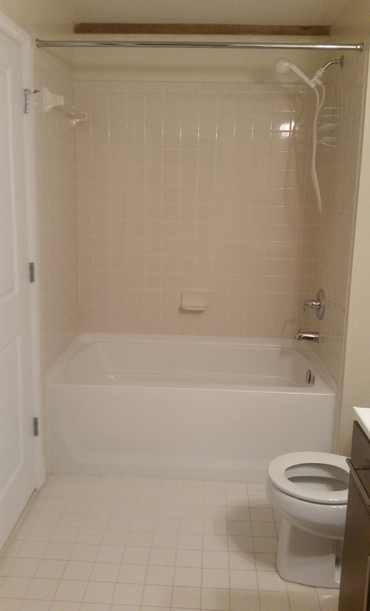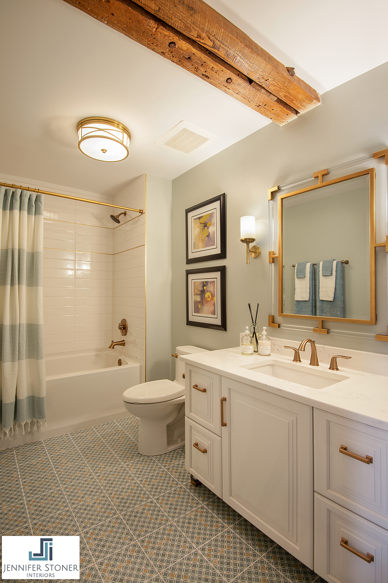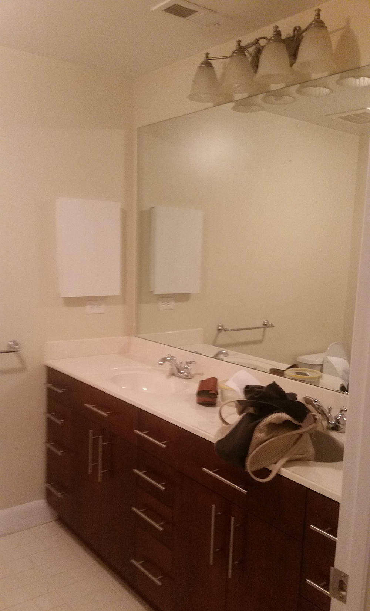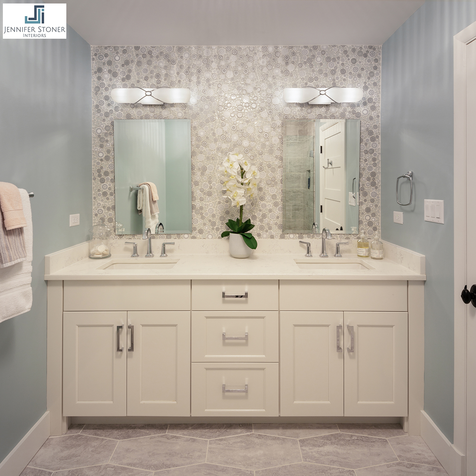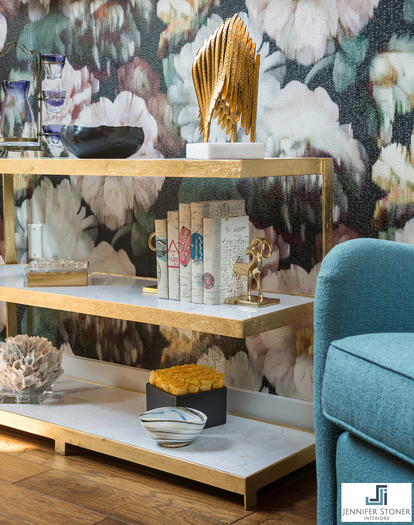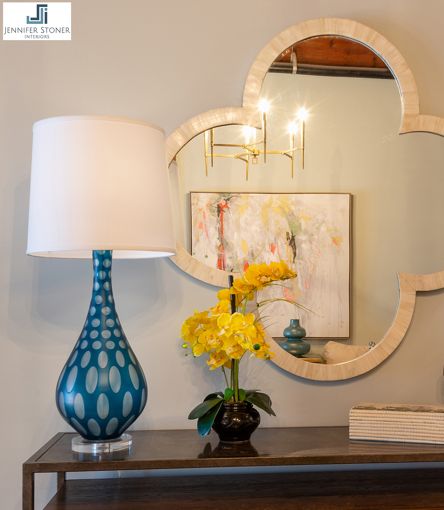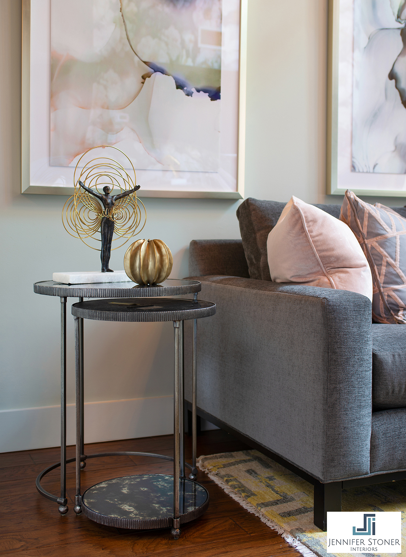EXCITING UPDATE - Loft Condo Renovation Wins HGTV Editors' Choice!
News Flash . . . Jennifer Stoner Interiors has won the HGTV Editors’ Choice Award for the 2019 Designer Of The Year in the category of “Big City Digs” for our work on this downtown Richmond industrial loft condo.
Here’s the backstory on this fun project with some great before and after photos!
When we were approached to undertake a complete renovation of a downtown industrial loft for a young single professional, we were excited with all of the potential that the condo presented. Rockett’s Landing is a condo development in downtown Richmond, Virginia built in an old turn of the century industrial factory. The units boast exposed brick, wooden beams and plank ceilings. Unfortunately, they also included rather pedestrian wood floors, finishes, kitchens and baths. An update was sorely needed.
Rocketts Landing Cedar Works Building - Richmond, Virginia
Our client’s condo is a two bedroom / two bathroom unit with a large two story great room and a loft den space. We retained Mike Terrell of River City Constructors to help us with the renovation. We started by removing all of the existing wood floors, tile floors and carpet. We replaced the prefinished wood floors and kitchen tile floor with a more rustic reclaimed-looking engineered wood floor. We also updated all of the interior lighting with some spectacular new fixtures!
Great Room - BEFORE
The kitchen is very small and had dark cabinets, dark countertops and poor lighting. We replaced all of her appliances, updated with new lighter custom cabinets and a unique light fixture that helped us better distribute the light within the space. We then added a touch of glam with the antique mirrored tile backsplash which was also designed to help bounce more light within the space.
The loft space that overlooks the great room was closed in by a very obtrusive sheetrock knee wall. We demolished that knee wall and replaced it with cable railing to provide a more connected and open space. We also removed the knee wall that served as the stairwell enclosure and replaced it with the same cable rail system.
Our client wanted to close off access to a building hallway which led to the storage units, so we created a false wall at the end of her hallway with an upholstered pearl leather panel. We also replaced all of the interior doors in the condo. Some of those doors were louvered to provide ventilation for AC Equipment and Laundry Machines. So Mike, who is an excellent carpenter, created these custom doors that I designed with the perforated metal screen inserts.
Mike also created a great mirrored barn door entry to her master closet. Our client loved this little glam touch!
We also gave the two bathrooms in this condo quite an update! They had inexpensive dark stained cabinets, rather boring tile and fixtures and bad lighting. We created fresh, bright bathrooms with better function and certainly more style!
Master Bathroom Tile Detail
We had a lot of fun working on this project because our client trusted us and let us run with some of our crazy ideas and fun color selections. And as always, a good design is all in the details!
Thanks to everyone who supported us as with their votes!
All After photography credited to John Magor Photography. All Before photography credited to Jennifer’s crappy i-phone.



